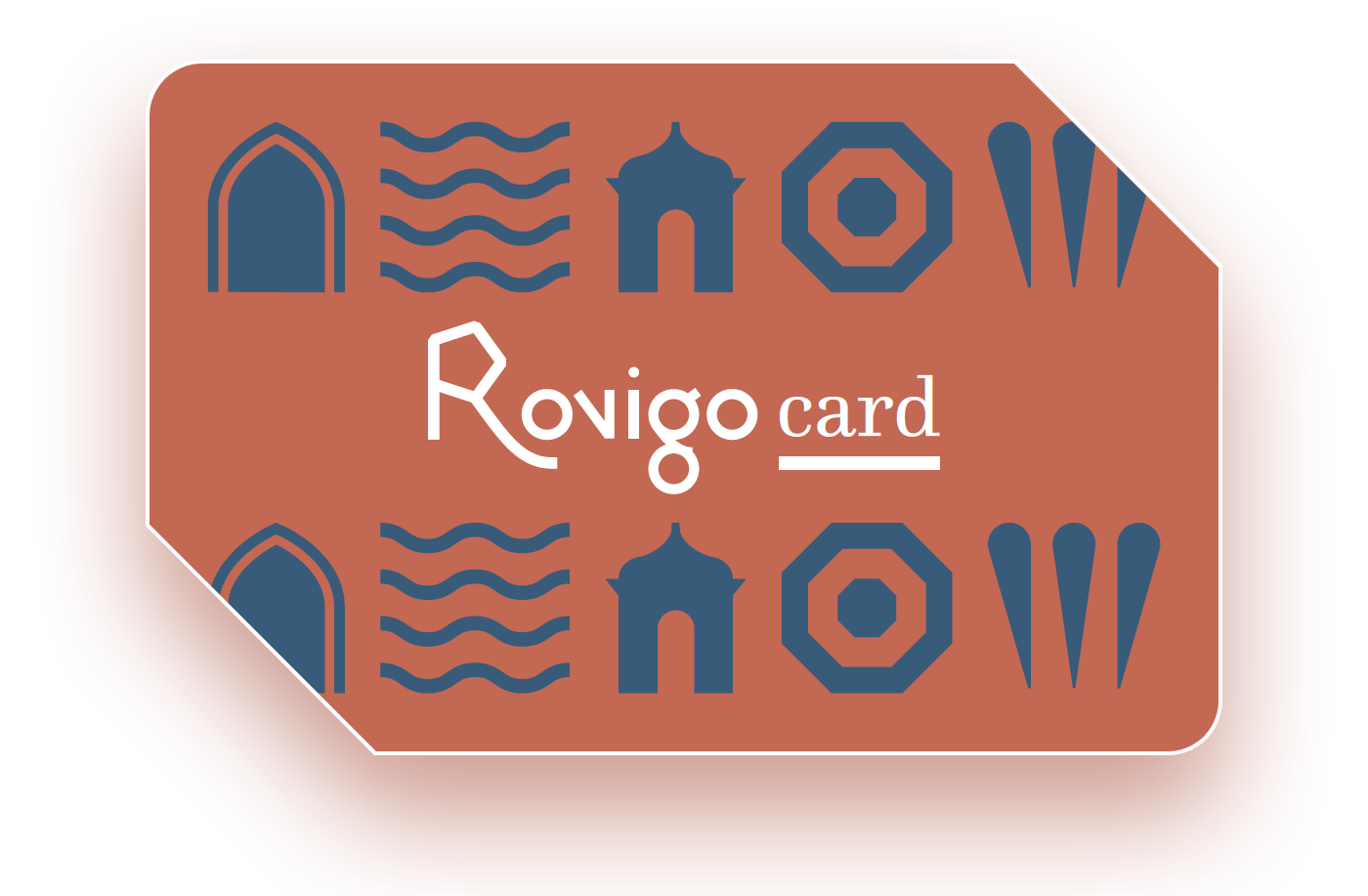The architecture
Between art and culture
Rovigo prides itself on its majestic architecture, a blend of art and culture with irresistible charm.
Discover the architecture of Rovigo.
Palazzo Angeli (Angeli Palace)
Via Domenico Angeli, 24
This elegant neoclassical palace, with a linear and harmonious facade, was built in 1781 on a project by the architect Francesco Schiavi, from Verona, commissioned by the Count Angeli. The main floor hall is decorated with frescoes by Giambattista Canal, depicting some verses from Gerusalemme Liberata and other mythological stories. During the 19 th century, Palazzo Angeli hosted many illustrious guests, like Carlos IV of Spain.
Palazzo Venezze (Venezze Palace)
Corso del Popolo, 241
Commissioned by Count Stefano Venezze in 1715, it was designed by Agostino Ghirotti. The elegant main facade, overlooking via Cavour, is characterised by the presence of two large centred doors. The first is decorated with a slightly projecting marble balustrade which is repeated under each window of the main floor. Under the roof you can appreciate a notched frame, surmounted by two interesting cusps. The back, which today overlooks Corso del Popolo and where once flowed the river Adigetto, has two projecting wings framing the garden. Palazzo Venezze currently houses the "Francesco Venezze" Conservatorio Statale di Musica (Music Conservatory)
Palazzo Vescovile (Bishop's Palace)
Via Alessandro Casalini, 25
This building, which in the past was the Bishop's Palace, is rooted back in the 14 th century, when the Dominican monk Fra' Benvenuto, then Bishop of Adria, commissioned it. Then the structure was abandoned until, in 1608, bishop Carlo Labia started a major renovation which led to the construction of the double staircase and many other decorative elements.
In 1788 bishop Arnaldo Speroni degli Alvarotti commissioned the renovation of the interiors and of a chapel, which has remained almost untouched. In 1942 the bishopric moved to more recent premises, built just a few meters further on, in front of the current State Archive building. Palazzo Vescovile is now the site of the secondary school annexed to the conservatory.
In 1788 bishop Arnaldo Speroni degli Alvarotti commissioned the renovation of the interiors and of a chapel, which has remained almost untouched. In 1942 the bishopric moved to more recent premises, built just a few meters further on, in front of the current State Archive building. Palazzo Vescovile is now the site of the secondary school annexed to the conservatory.
Palazzo Silvestri (Silvestri Palace)
Piazza Giuseppe Garibaldi
Built-in the second half of 15 th century upon request of one of the most ancient noble families of Rovigo, the palace features significant similarities with Ferrara stylistic features. Above the entrance is a tondo with the family’s noble coat of arms, representing a rearing leopard. The arrangement of the windows towards the corners of the rooms defines the facade with the twin windows. Moulded terracotta frames decorate the openings, contributing simplicity to the building.
Palazzina Minelli (Minelli Building)
Via Antonio Minelli,1
Strolling between Via Angeli and Via Umberto I you can admire this unusual neo- Gothic building, commissioned in 1860 by the typographer and bookseller Antonio Minelli, and designed by Eugenio Piva. During the following decades, due to many radical changes in the urban and architectural context, this building was neglected and fell into decay. Only a few years ago, following a major renovation project, the building came back to its original condition.
Palazzo delle Poste e Telegrafi (Post Office Palace)
Corso del Popolo
The Palazzo delle Poste e Telegrafi was opened on October 28 th 1929, designed by architect Roberto Narducci. The exterior decorations were realized by Giuseppe Milani from Monselice. The palace, seat of the Rovigo Central Post Office since 1929, is characterised by Liberty Style influences and historicist eclecticism.
The inspiration from local Renaissance architecture, like Palazzo Roncale, Accademia dei Concordi, is visible tough reinterpreted and combined with elements of the late Liberty Style, especially in the interior design. Inside still maintains the original appearance, as all the upholstery and finishing have been preserved, from the mosaic floors to the magnificent wooden doors, from the stuccoes to the colourful stained glass windows.
The inspiration from local Renaissance architecture, like Palazzo Roncale, Accademia dei Concordi, is visible tough reinterpreted and combined with elements of the late Liberty Style, especially in the interior design. Inside still maintains the original appearance, as all the upholstery and finishing have been preserved, from the mosaic floors to the magnificent wooden doors, from the stuccoes to the colourful stained glass windows.
Palazzo Manfredini (Manfredini Palace)
Piazzale Duomo
Palazzo Manfredini, now headquarters of Confagricoltura di Rovigo, has ancient roots, bound to the most relevant noble families of Rovigo, from the Rossis to the Roncales and Manfredinis. This building is witness to over five centuries of history and stories: built during the Estensis’ time, it underwent French domination, hosted the Austro-Hungarian troops and survived many recent plans for demolition.
Manfredinis were one of the oldest and noblest families in Rovigo and over time it divided into various branches. One of them commissioned their residence in the palace in front of the Duomo (the cathedral). In 1890 the notarial archive was moved there. Later on, after the First World War, it became the Casa del Popolo (People’s house), hosting many Catholic organisations. In 1925, by order of the Ministry of the Interior, the Casa del Popolo was abolished. In early 1926, the palace was purchased by the Fascist Farmers' Union and, after the Second World War, by the Farmers' Association of the Province of Rovigo.

